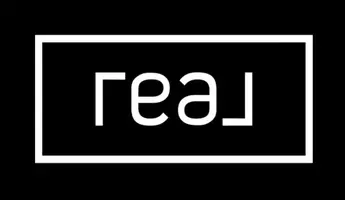REQUEST A TOUR If you would like to see this home without being there in person, select the "Virtual Tour" option and your agent will contact you to discuss available opportunities.
In-PersonVirtual Tour
$ 509,900
Est. payment /mo
Open Sat 11AM-3PM
4074 W Menlo Avenue Fresno, CA 93722
4 Beds
3 Baths
1,974 SqFt
OPEN HOUSE
Sat Jun 14, 11:00am - 3:00pm
Sun Jun 15, 1:00pm - 4:00pm
Sat Jun 21, 2:00pm - 4:00pm
Sun Jun 22, 2:00pm - 4:00pm
UPDATED:
Key Details
Property Type Single Family Home
Sub Type Single Family Residence
Listing Status Active
Purchase Type For Sale
Square Footage 1,974 sqft
Price per Sqft $258
MLS Listing ID 235804
Bedrooms 4
Full Baths 2
Half Baths 1
Year Built 1987
Lot Size 7,841 Sqft
Property Sub-Type Single Family Residence
Property Description
Welcome to 4074 W Menlo Ave — a bright and spacious 4-bed, 2.5-bath home on a quiet corner lot in one of Fresno's most family-friendly neighborhoods.
Inside, soaring vaulted ceilings and new tile floors create a fresh, modern feel. Natural light floods the front living room, while a separate family room with a cozy gas fireplace offers the perfect spot to unwind. The kitchen opens to a dining area with views of the backyard, where a sparkling in-ground pool sets the stage for summer fun. Beyond the pool, the yard is a true blank canvas — ready for a garden, outdoor kitchen, or lounge space of your dreams.
Upstairs, the spacious primary suite feels like a retreat, complete with a private balcony for morning coffee or evening sunsets. The large walk-in closet and en-suite bath with separate tub and shower add comfort and convenience. Three additional bedrooms provide room for family, guests, or work-from-home needs.
The 3-car garage is packed with potential — ideal for storage, a gym, workshop, or golf simulator. Located on a peaceful street lined with mature trees and friendly neighbors, this home offers a rare blend of comfort, space, and future potential.
We've loved living here — from pool days to quiet mornings on the balcony — and while relocating for work and family is calling us elsewhere, we know this home is ready for its next chapter.
Inside, soaring vaulted ceilings and new tile floors create a fresh, modern feel. Natural light floods the front living room, while a separate family room with a cozy gas fireplace offers the perfect spot to unwind. The kitchen opens to a dining area with views of the backyard, where a sparkling in-ground pool sets the stage for summer fun. Beyond the pool, the yard is a true blank canvas — ready for a garden, outdoor kitchen, or lounge space of your dreams.
Upstairs, the spacious primary suite feels like a retreat, complete with a private balcony for morning coffee or evening sunsets. The large walk-in closet and en-suite bath with separate tub and shower add comfort and convenience. Three additional bedrooms provide room for family, guests, or work-from-home needs.
The 3-car garage is packed with potential — ideal for storage, a gym, workshop, or golf simulator. Located on a peaceful street lined with mature trees and friendly neighbors, this home offers a rare blend of comfort, space, and future potential.
We've loved living here — from pool days to quiet mornings on the balcony — and while relocating for work and family is calling us elsewhere, we know this home is ready for its next chapter.
Location
State CA
County Fresno
Interior
Heating Central
Cooling Central Air
Fireplaces Type Family Room
Exterior
Garage Spaces 3.0
Pool In Ground
Utilities Available Electricity Connected, Natural Gas Connected, Sewer Connected, Water Connected
View Y/N N
Roof Type Tile
Building
Story 2
Sewer Public Sewer

Listed by Gerrie Giotta • Bloom Group, Inc.





